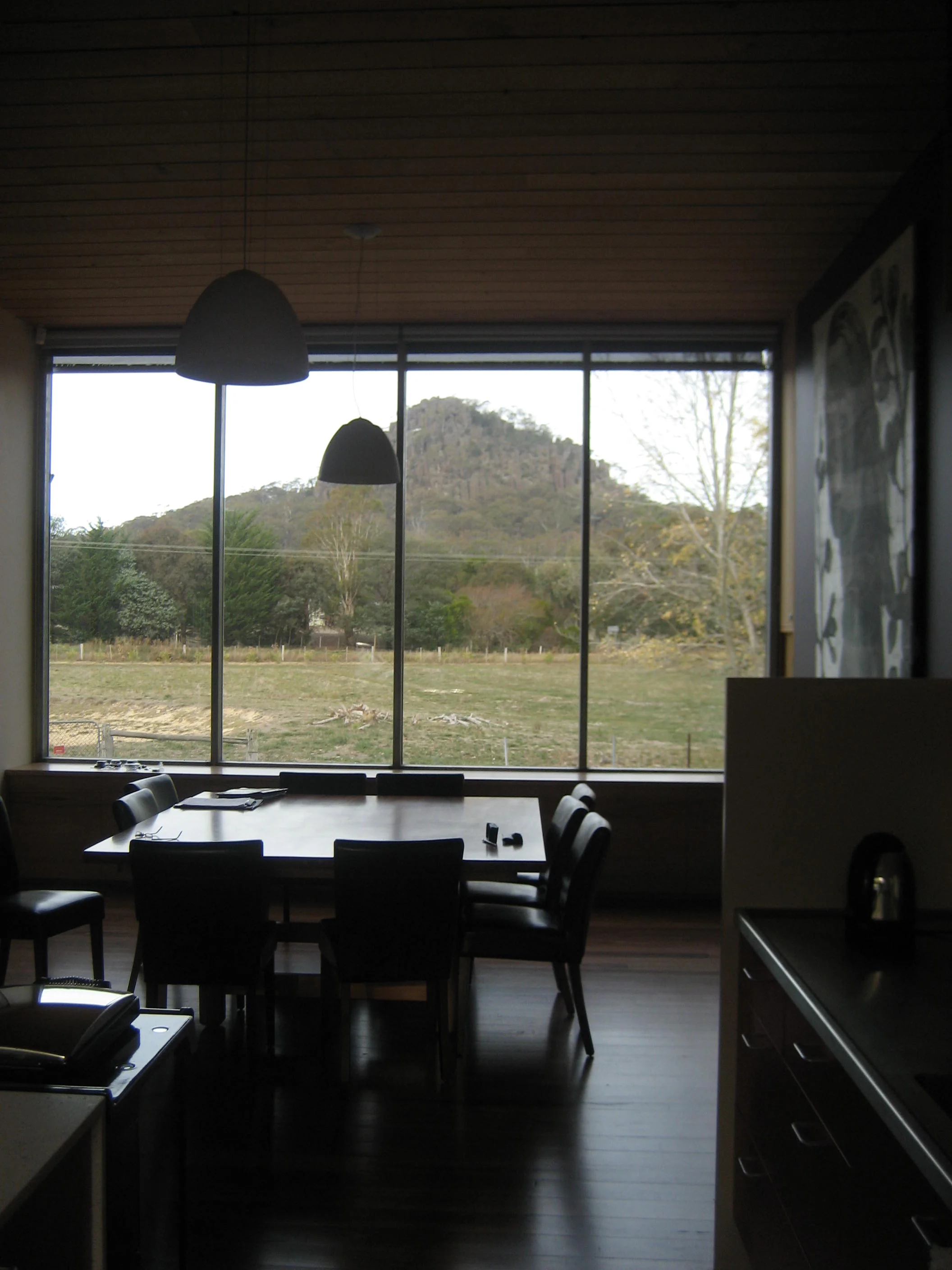









Hanging Rock House
Contract Documentation 2005
Construction 2006
Alterations and additions to an existing small country house. The additions wing was set 20 degrees off the existing house axis to align with direct facing views to Hanging Rock. New and existing window head heights were raised to frame clear views to the top of the Rock.
The existing house and the additions wing were unified with new corrugated galvanised steel cladding and galvanised steel window framing providing the appearance of a larger agricultural building.